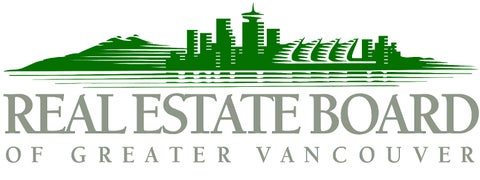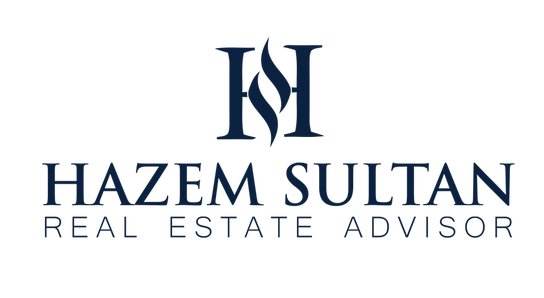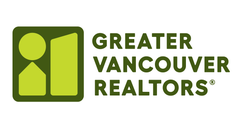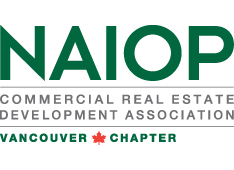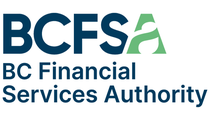HENNESSY GREEN by Polygon, One of the best End units facing inner PARK! Rarely available AIR-CONDITIONED charming 1755 SF 4 bed 3.5 bath DUPLEX style with S/N/W facing. 9' ceilings on main, 2 SIDE BY SIDE double garage w/ additional parking on driveway. Spacious balcony+patio. Unit facing inner Garden. Open kitchen features plenty of cabinets, large island, granite counter tops & stainless steel appliances. Cozy living & dining room has a ton of NATURAL light from . All bedrooms fit Queen/King beds comfortably, 3 up, 1 down with full bath. Club House amenities have playground, lounge, gym & table tennis . STEPS to Walmart, SKYTRAIN, Banks, Malls, Schools & all the best Dining & Retail Richmond has to offer.
Address
42 - 9800 Odlin Road
List Price
$1,479,900
Property Type
Residential
Type of Dwelling
Townhouse
Style of Home
3 Storey
Structure Type
Residential Attached
Area
Richmond
Sub-Area
West Cambie
Bedrooms
4
Bathrooms
4
Half Bathrooms
1
Floor Area
1,663 Sq. Ft.
Main Floor Area
772
Lot Features
Central Location
Total Building Area
1663
Year Built
2009
Maint. Fee
$475.52
MLS® Number
R2949135
Listing Brokerage
RE/MAX Crest Realty
Basement Area
None
Postal Code
V6X 0C2
Zoning
ZT37
Ownership
Freehold Strata
Parking
Garage Double, Rear Access
Parking Places (Total)
4
Tax Amount
$4,217.46
Tax Year
2024
Site Influences
Balcony, Central Location, Playground, Shopping Nearby
Community Features
Shopping Nearby
Exterior Features
Playground, Balcony
Appliances
Washer/Dryer, Dishwasher, Refrigerator, Cooktop
Association
Yes
Board Or Association
Greater Vancouver
Association Amenities
Clubhouse, Recreation Facilities, Caretaker, Trash, Maintenance Grounds, Hot Water, Management, Other, Snow Removal, Geothermal
Heating
Yes
Heat Type
Forced Air
Cooling
Yes
Cooling Features
Air Conditioning
Garage
Yes
Garage Spaces
2
Laundry Features
In Unit
Levels
Three Or More
Number Of Floors In Property
3
Number Of Floors In Building
3
View
Yes
View Type
Facing inner Park
Subdivision Name
Hennessy Green
Login To View 84 Additional Details On 42 - 9800 Odlin Road
Get instant access to more information (such as room sizes) with a free account.
Already have an account? Login
Schools
6 public & 6 Catholic schools serve this home. Of these, 4 have catchments. There are 2 private schools nearby.
Parks & Rec
5 ball diamonds, 5 playgrounds and 15 other facilities are within a 20 min walk of this home.
Transit
Street transit stop less than a 1 min walk away. Rail transit stop less than 2 km away.




