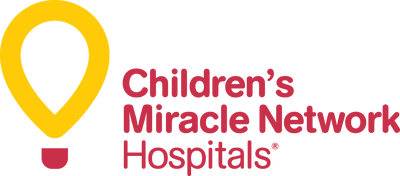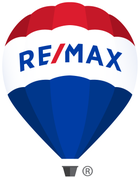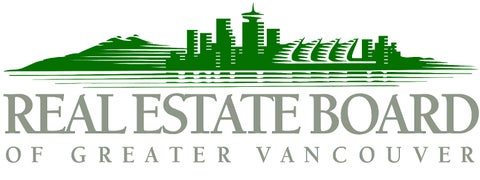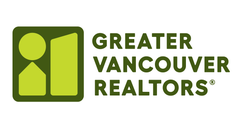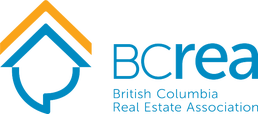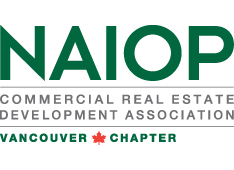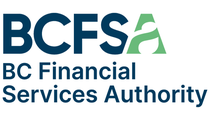Proudly presenting this stunning 3 bed plus Den concrete Townhouse by Amacon. almost 1400 sqft of living space, like a single family home, in the heart of Brentwood with all the amenities and conveniences that come with it! Perfect for families as well as professionals. Private primary bedroom on the top level. With large spa inspired ensuite and large private patio. 2nd level features 2 bedrooms plus a den, full bath and another private patio. Your main level features large kitchen, living room, dining room, Powder room and 2 patios ideal for relaxing and entertaining. Walking Distance to The Amazing Brentwood Mall and Entertainment Complex, shopping, dining, transit, recreation and more. 2 side by side parking, and 1 storage Locker.
| Address | TH5 4465 JUNEAU STREET |
| List Price | $1,368,800 |
| Property Type | Residential Attached |
| Type of Dwelling | Apartment/Condo |
| Style of Home | 3 Storey |
| Area | Burnaby North |
| Sub-Area | Brentwood Park |
| Bedrooms | 4 |
| Bathrooms | 3 |
| Floor Area | 1,382 Sq. Ft. |
| Year Built | 2020 |
| Maint. Fee | $1,079 |
| MLS® Number | R2943112 |
| Listing Brokerage | RE/MAX Crest Realty |
| Basement Area | None |
| Postal Code | V5C 0L8 |
| Zoning | RES |
| Tax Amount | $4,163 |
| Tax Year | 2024 |
| Site Influences | Central Location, Recreation Nearby, Shopping Nearby |
| Features | Air Conditioning, ClthWsh/Dryr/Frdg/Stve/DW, Drapes/Window Coverings |
| Amenities | Air Cond./Central, Exercise Centre, In Suite Laundry, Recreation Center, Storage |
| Fuel/Heating | Heat Pump |
| Parking | Garage; Underground |
| Parking Places (Total) | 2 |
Login To View 78 Additional Details On TH5 4465 JUNEAU STREET
Get instant access to more information (such as room sizes) with a free account.
Already have an account? Login
Open Houses
- November 24, 2:00 PM - 4:00 PM



