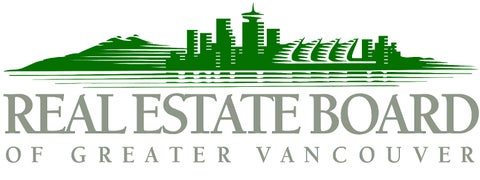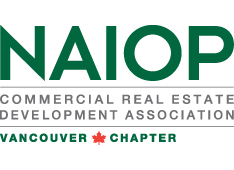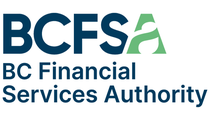SUB-PENTHOUSE HOME 2 bedroom 2 bathroom 1,103 interior sqft w/ very private 4 homes on the floor only. 4 CAR PARKING included (tandem)! This corner unit faces a bright South & East exposure, open living spaces, tons of natural light. Featuring 2 extra large patios off the living-room and primary bedroom. The primary bedroom is EXTRA large sized. Gourmet kitchen with large granite island 5 piece whirlpool s/s appliances, large dining area, beautiful oak neutral coloured flooring. 9" ceilings, electric fireplace. Amazing amenities include o/d pool, hot tub, gym, playground, media room, lounge & guest suites. Walking distance to Gilmore skytrain station, Amazing Brentwood Mall. Storage Locker included! Perfect for a family home.
| Address | 2603 4132 HALIFAX STREET |
| List Price | $958,000 |
| Property Type | Residential Attached |
| Type of Dwelling | Apartment/Condo |
| Style of Home | 1 Storey |
| Area | Burnaby North |
| Sub-Area | Brentwood Park |
| Bedrooms | 2 |
| Bathrooms | 2 |
| Floor Area | 1,103 Sq. Ft. |
| Year Built | 2005 |
| Maint. Fee | $523 |
| MLS® Number | R2942639 |
| Listing Brokerage | Rennie & Associates Realty Ltd. |
| Basement Area | None |
| Postal Code | V5C 6V1 |
| Zoning | CD |
| Tax Amount | $2,947 |
| Tax Year | 2024 |
| Site Influences | Central Location, Private Setting, Recreation Nearby, Shopping Nearby, Treed |
| Amenities | Elevator, Exercise Centre, Guest Suite, In Suite Laundry, Pool; Outdoor, Sauna/Steam Room, Storage, Swirlpool/Hot Tub, Wheelchair Access |
| Fuel/Heating | Baseboard |
| Parking | Garage Underbuilding |
| Parking Places (Total) | 4 |
Login To View 81 Additional Details On 2603 4132 HALIFAX STREET
Get instant access to more information (such as room sizes) with a free account.
Already have an account? Login















