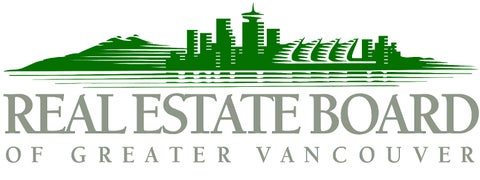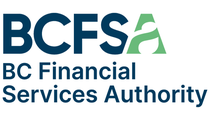Stunning quality built home by Westmark Homes. Immaculate executive home located in a sought-after neighbourhood. Boasts high-end finishes, complete attention to detail with and top quality materials and appliances. Absolutely scratch less, like new condition. Main floor features a high ceilings in open Foyer, living room and family room. Excellent floor plan with a beautiful kitchen, big wok kitchen, theater room, den, bedroom with full ensuite on main. Suite potential if needed. Upstairs Offers 4 large bedrooms, with luxury en-suites. Private, spacious backyard is perfect for entertaining. Full fenced and gated entrance with a security system. Insulated & heated 3 car garage with attic storage. Smart home Control 4 lighting & Sonos audio system. A true showpiece of pride. Easy to view.
| Address | 10851 DENNIS CRESCENT |
| List Price | $3,088,000 |
| Property Type | Residential Detached |
| Type of Dwelling | House/Single Family |
| Style of Home | Basement Entry |
| Area | Richmond |
| Sub-Area | McNair |
| Bedrooms | 5 |
| Bathrooms | 6 |
| Floor Area | 3,507 Sq. Ft. |
| Lot Size | 7316 Sq. Ft. |
| Year Built | 2016 |
| MLS® Number | R2942560 |
| Listing Brokerage | RE/MAX Westcoast |
| Basement Area | None |
| Postal Code | V7A 3S2 |
| Zoning | RE1 |
| Tax Amount | $8,143 |
| Tax Year | 2024 |
| Site Influences | Central Location, Gated Complex, Private Setting, Recreation Nearby, Shopping Nearby |
| Features | ClthWsh/Dryr/Frdg/Stve/DW, Drapes/Window Coverings, Microwave, Security System, Smoke Alarm, Sprinkler - Inground, Vacuum - Built In |
| Fuel/Heating | Hot Water, Natural Gas, Radiant |
| Parking | Other |
| Parking Places (Total) | 9 |
Login To View 132 Additional Details On 10851 DENNIS CRESCENT
Get instant access to more information (such as room sizes) with a free account.
Already have an account? Login















