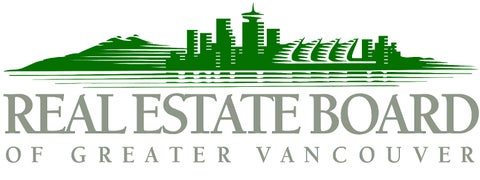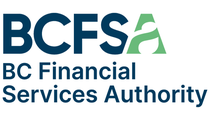SOLO 3, Most Desirable Community in BRENTWOOD Area, which is designed for those who value a lifestyle of livability and connectivity. Built by Jim Bosa's Appia Development, located in Burnaby's most desirable Brentwood community. This home offers stunning city views and an abundance of natural light. The functional floor plan is well-designed with no wasted space, featuring 2 bedrooms and 2 bathrooms 9-foot ceilings. Bosch Stainless Steel appliances and Gas cook-top. Laminate flooring, front leading washer/dryer, Quartz Counter-tops throughout, central Air-Conditioning and 24-hour concierge service. Enjoy the convenience of being just minutes away from the Brentwood Skytrain Station and Brentwood Mall, with restaurants, supermarkets, banks, and other essential services nearby.
| Address | 1907 2085 SKYLINE COURT |
| List Price | $1,139,900 |
| Property Type | Residential Attached |
| Type of Dwelling | Apartment/Condo |
| Style of Home | Upper Unit |
| Area | Burnaby North |
| Sub-Area | Brentwood Park |
| Bedrooms | 2 |
| Bathrooms | 2 |
| Floor Area | 954 Sq. Ft. |
| Year Built | 2021 |
| Maint. Fee | $612 |
| MLS® Number | R2942468 |
| Listing Brokerage | RE/MAX Crest Realty |
| Basement Area | None |
| Postal Code | V5C 0M6 |
| Zoning | RES |
| Tax Amount | $2,885 |
| Tax Year | 2024 |
| Pets | 2 |
| Site Influences | Central Location, Recreation Nearby, Shopping Nearby |
| Features | Air Conditioning, ClthWsh/Dryr/Frdg/Stve/DW, Drapes/Window Coverings, Garage Door Opener, Microwave, Oven - Built In, Refrigerator, Smoke Alarm |
| Amenities | Concierge, Air Cond./Central, Bike Room, Elevator, Exercise Centre, Garden, In Suite Laundry, Playground, Storage |
| Fuel/Heating | Heat Pump |
| Parking | Garage; Single, Garage; Underground, Visitor Parking |
| Parking Places (Total) | 1 |
Login To View 68 Additional Details On 1907 2085 SKYLINE COURT
Get instant access to more information (such as room sizes) with a free account.
Already have an account? Login















