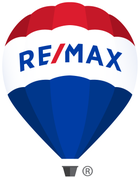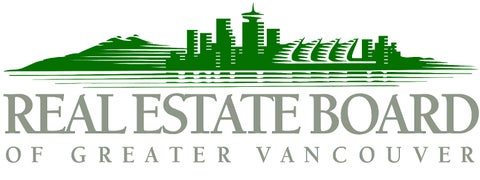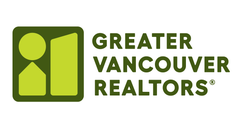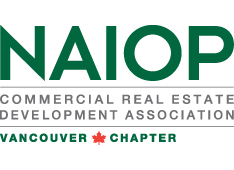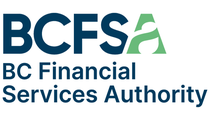The culmination of an impeccable design and the finest luxuries workmanship available, ASPAC once again delivers a truly iconic residence project in the master planned waterfront community River Green. Spanning 2,065sqft of interior over an expansive open floor plan, 11" ceiling comprised of 4 bedrooms, kitchen, upscale Miele appliances, 1,020sqft patio space with unobstructed water view of the Fraser River. There's a 25m Olympic-training sized pool, hot tub, steam, and sauna. Gym, yoga/dance studio. Basketball count. Music and multimedia room, w/karaoke. 24 hrs concierge. And so much more. Rarely is this quality and attention to detail seen.
| Address | 101 6833 PEARSON WAY |
| List Price | $4,131,800 |
| Property Type | Residential Attached |
| Type of Dwelling | Apartment/Condo |
| Style of Home | Ground Level Unit |
| Area | Richmond |
| Sub-Area | Brighouse |
| Bedrooms | 4 |
| Bathrooms | 4 |
| Floor Area | 2,065 Sq. Ft. |
| Year Built | 2023 |
| Maint. Fee | $1,800 |
| MLS® Number | R2939714 |
| Listing Brokerage | Macdonald Realty Westmar |
| Basement Area | None |
| Postal Code | V7C 0E8 |
| Zoning | / |
| Tax Amount | $9,878 |
| Tax Year | 2024 |
| Site Influences | Central Location, Golf Course Nearby, Private Setting, Recreation Nearby, Shopping Nearby, Waterfront Property |
| Features | Air Conditioning, ClthWsh/Dryr/Frdg/Stve/DW, Drapes/Window Coverings, Garage Door Opener, Microwave, Oven - Built In, Pantry, Security System |
| Amenities | Concierge, Air Cond./Central, Club House, Elevator, Exercise Centre, Garden, In Suite Laundry, Playground, Pool; Indoor, Recreation Center |
| Fuel/Heating | Forced Air, Heat Pump |
| Parking | Add. Parking Avail., Garage; Double, Visitor Parking |
| Parking Places (Total) | 3 |
Login To View 94 Additional Details On 101 6833 PEARSON WAY
Get instant access to more information (such as room sizes) with a free account.
Already have an account? Login




